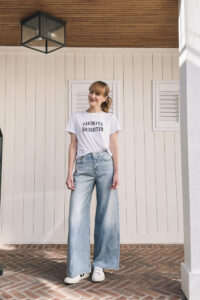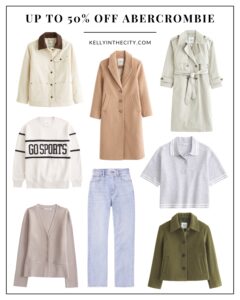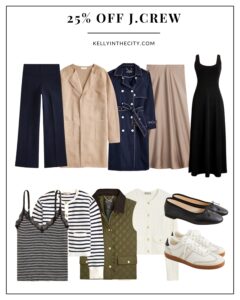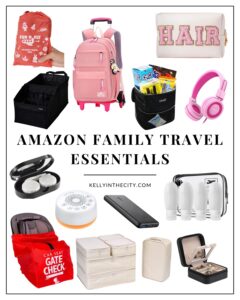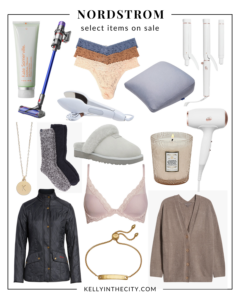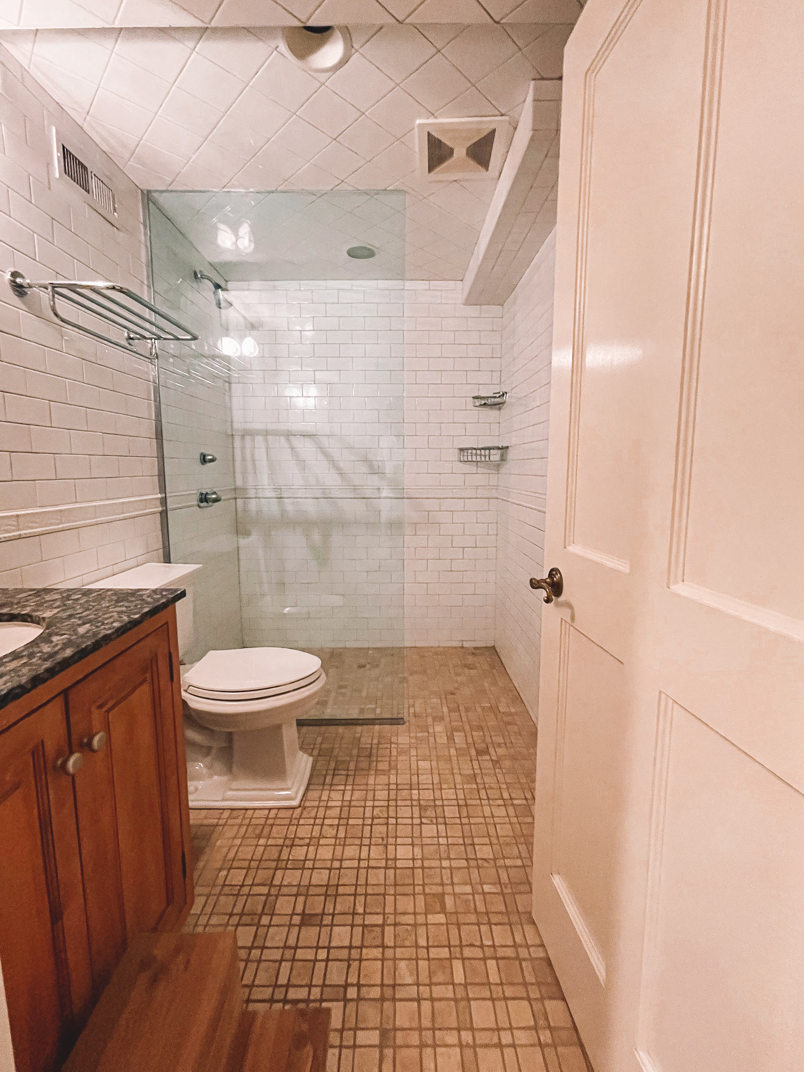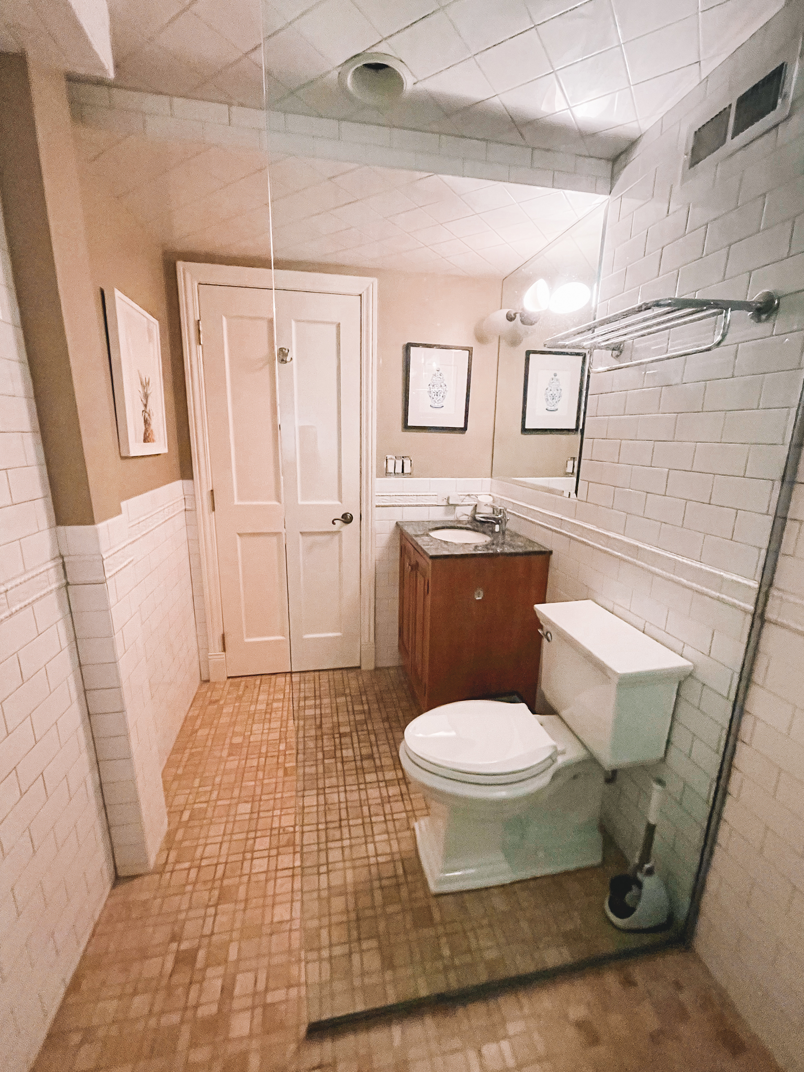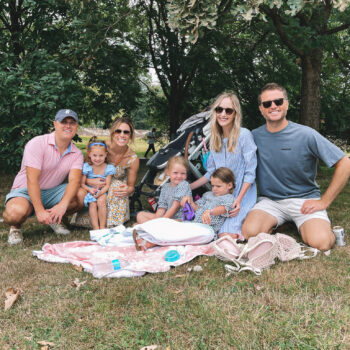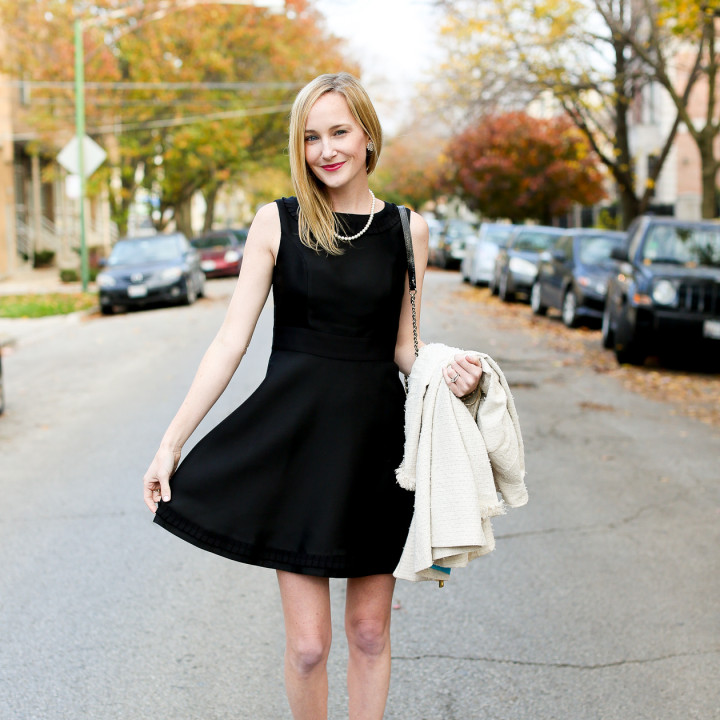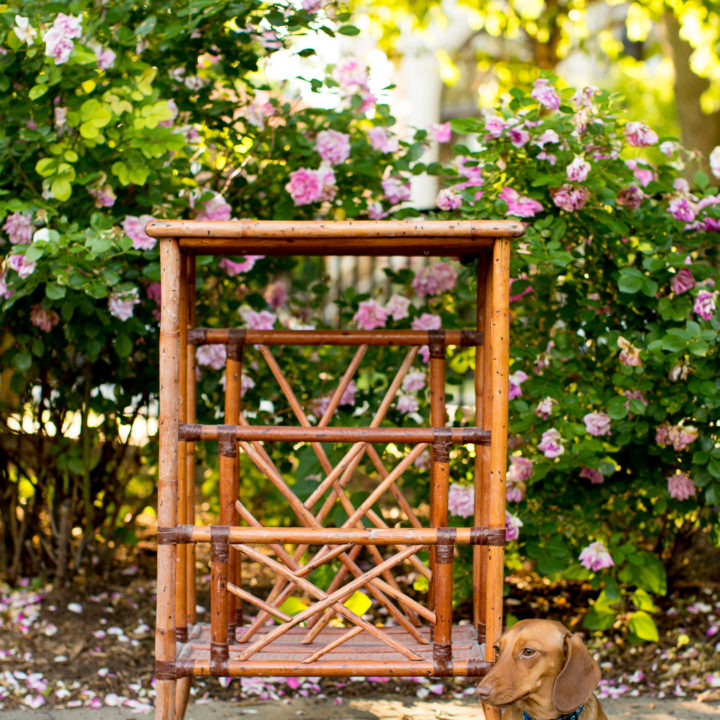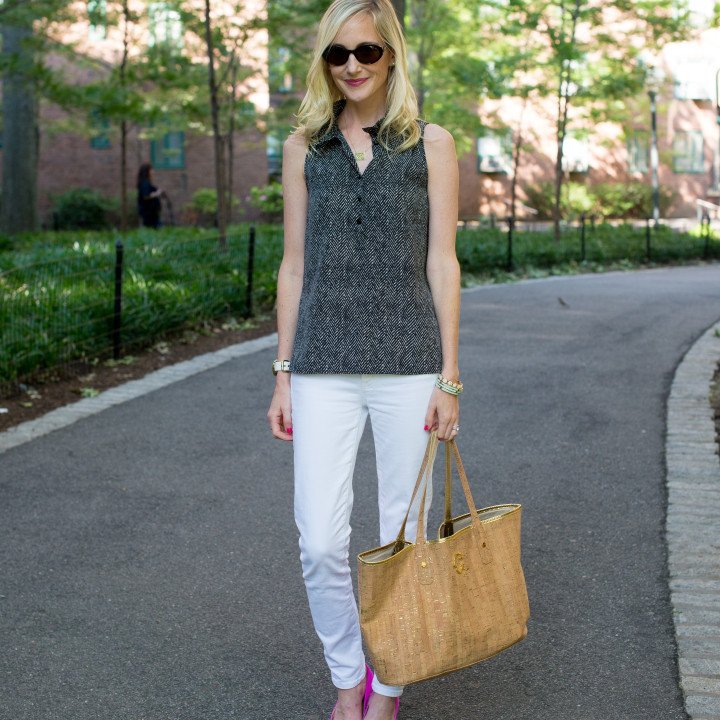Before
Mitch here!
I’m so excited that I can hardly sit still.
The project
Our house is perfect for our family, but it’s not so perfect for guests in that we don’t have a guest bedroom or bathroom. Until now, we’ve had guests stay in Emma’s room, but the end goal has always been to convert my office into a flex office/guest room space and the bathroom next to it into a proper guest bathroom.
Above are some “before” photos, which are always fun to look back on. The floor is a Tuscan stone tile, the walls are that dark beige color that was popular in the early 2002s, and the rest of the room (including the ceiling?) is covered in white tile. The mirror isn’t centered over the vanity and as you can see, I attempted to replace the outlet cover and failed. 😉 There are a few other broken things, too.
While it’s not the worst bathroom, it could definitely use some TLC and updating—especially if we plan on using it for guests. As the bathroom is essentially part of my office, I’d really like to add in some modern, masculine touches that might also be in keeping with the traditional style of the rest of the house! (IS THAT EVEN POSSIBLE?)
Studio41
Yes it is, Studio41—our partner for the project—told us. And thank goodness for that, because my hopes were high and I could use some hand-holding! Studio41 guides customers through every single step, from the initial consultation and design to the sourcing of materials. If you don’t have one already, they’ll even link you up with a local contractor to complete the project in no time.
I can’t speak highly enough of the Studio41 team. Our designer, Caleigh Silver, offered up a plethora of incredible ideas and suggestions, and really helped us hone in on that masculine, modernized yet traditional feel. And I have to say: the Studio41 showrooms take the intimidation out of home projects. They’re inspiritingly gorgeous, and there are lots of employees ready to assist.
Starting the project
To start the project, all I had to do was take some measurements and grab a bunch of inspiration images from Pinterest. From there, Studio41 compiled a product selection portfolio. (See below.) Kelly and I then visited the Studio41 showroom in Highland Park to see our selections in person.
Playing around in the showroom was SO MUCH FUN. They had everything on display so we could compare finishes and colors and stuff like that. They even had these impressive displays of shower heads so we could see how they flow. I’m telling you: I loved this place.
After we decided on materials, Studio41 sourced everything—which wasn’t easy during a supply chain crisis—and then sent all the details to the contractor. We scheduled the installation date, and Studio41 delivered all materials in time for the work begin. Big renovations like this are usually super complicated to orchestrate, but not this time! Studio41 took care of the stressful stuff. It was actually a bit shocking how quickly things went. And it was honestly enjoyable, which is not something I thought I’d ever say about a home renovation project!
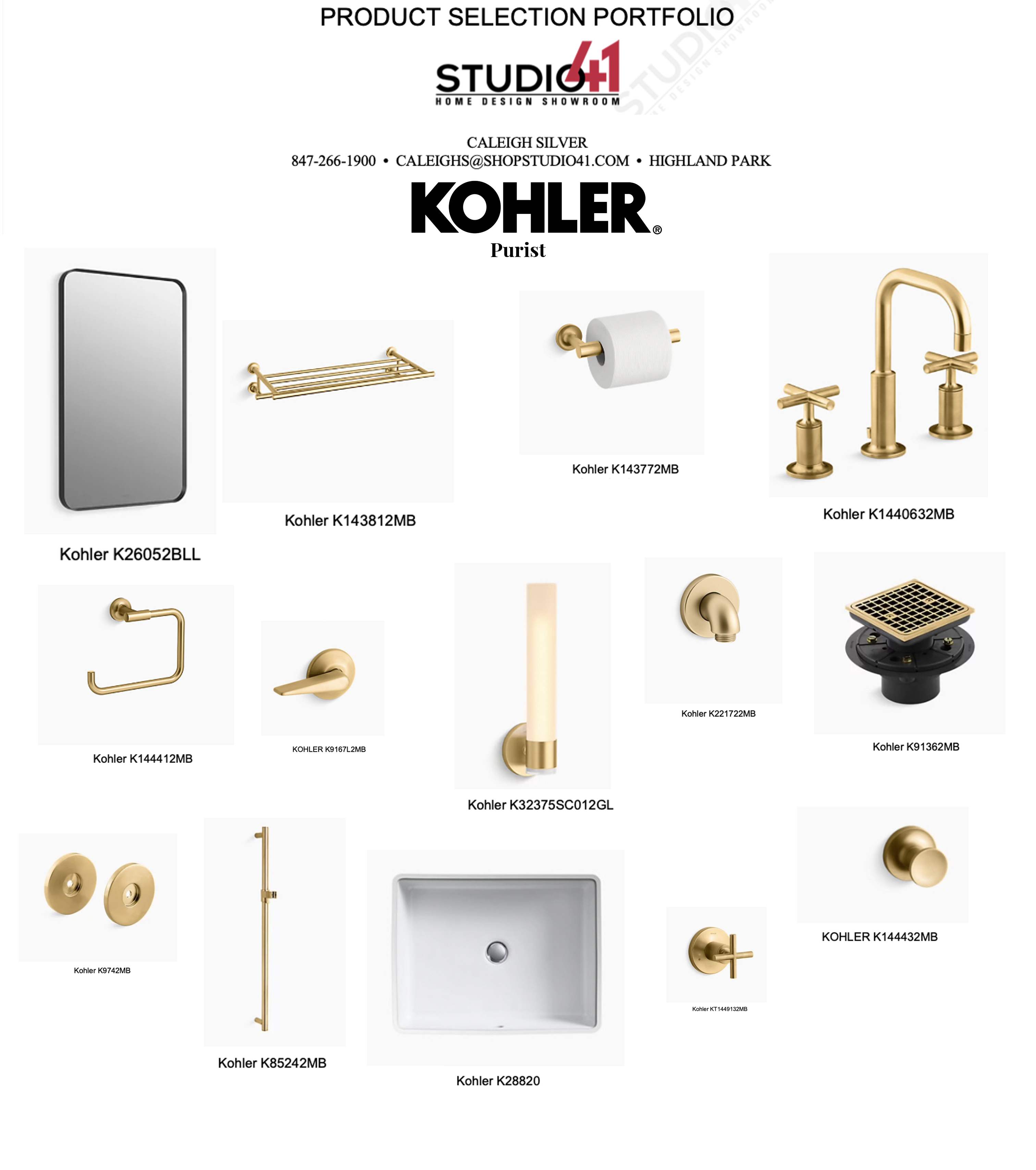 Our selections
Our selections

In our time as homeowners, we’ve learned a particular lesson over and over: buy it nice or buy it twice. While there are certainly exceptions and diamonds in the rough, it’s usually important to pay for quality because better materials usually last—and therefore end up costing less in the long run. So when approaching this project, we decided to rely on our favorite brand, Kohler, almost exclusively. Kohler is a sure thing in my mind as we’ve never had a quality issue with them and we love the brand’s styles.
We were a little torn between Kohler’s more modern Purist Collection and their traditional Artifacts Collection, just because we kind of always go the traditional route. After much debate, we decided on the Purist Collection as a better fit for the space and a more exciting look. This bathroom is in the basement and we thought it would benefit from a little pizazz! The Purist collection also seemed a bit more masculine.
I’ll break out each of our selections below with an explanation for what we were thinking and what we decided:
Vanity and sink
I knew that I wanted a walnut vanity (or something similar-looking) with a marble top that will match the other marble elements we have throughout the basement. And then we loved the cross handles on this Purist Widespread Sink Faucet and also the simple look of this Kohler undermount lavatory sink. We’re big brass people in this house—did I just type that?—so we went with a Kohler brass rectangular mirror and two brass lacemaker sconces.
Shower
The most eye-catching piece of the installation is this Kohler Levity Sliding Shower Door, which is impressive in its own right but even more so with the brass ornamentation from the Cross Handle Shower Trim, Hand Shower with Cross Trim, and the beautiful brass hose, brass sidebar and brass drain. Told you. Brass people.
Toilet
I spent a lot of the last month researching toilets, and I’m happy to report that I think I found the best toilet in the world. This Kohler Two-piece is big and fancy and really nicest looking toilet I’ve ever seen. We’ll accessories it with a brass trip lever, brass supply kit and brass toilet roll holder.
Accessories
The rest of the room will be accessorized with the Purist Towel Ring, Purist Robe Hook and Purist Towel Shelf that will add even more functionality to the space.
Tile
Choosing tile for the space would have been a daunting project on my own. It’s a small room, but we didn’t want to do subway tile like we’d done our one other bathroom makeover in the old house. Wanted to mix it up!
With Studio41’s help, we chose this Bedrosian Ceramic Tile in a 2.5 x 8 format for the shower. To break up the tile wall, we went with this Ceramic Jolly Miter Edge in a frame molding pattern to tie in some of the traditional feel of the house. The shower will also have a Carrera marble threshold and shower niche to match the vanity top.
The floor tile will be this gorgeous Moroccan Charcoal Hexagon pattern from Virginia Tile. Shout out to Studio41 for this suggestion because I definitely wouldn’t have come up with that on my own.
Next steps
The next steps? Well, we’re done. Stay tuned (THIS WEEK!) for the final reveal. Very excited to share it with you. And as always:
Mitch. OUT!




